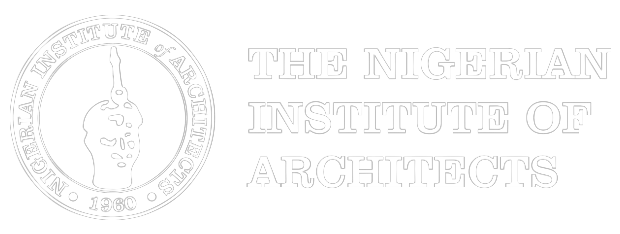Your Knowledge, Skills & Experience
• Architectural degree from an accredited program.
• Minimum 5-10 years’ experience with interest in collaborative design and problem solving
• Preferably with Healthcare Project Experience or interested in doing Healthcare projects. Familiarity with CSA Z8000.18 Canadian Health Care Facilities would be an asset
• Proficient in Revit, particularly skilled in:
o Understanding of Revit project & shared parameters
o Developing & Executing BIM PEP/Standards
o Creating & auditing Revit families, Room Data sheets & Schedules
o Clash Review & Revit troubleshooting
• Familiarity/Proficiency with BIM360, CTC Express and Avail would be ideal
• Experience in all phases of design with the ability to see a project through from schematic design through to working drawings and completion of construction.
• Strong understanding of building technology, mechanical and electrical infrastructure
• Able to co-ordinate with consultants, contractors and authorities having jurisdiction; self-directed and able to lead project teams to resolve design issues and develop drawing packages
• Understanding of BC Building Code and local by-laws.
Core Competencies
• Trustworthy with ability to build professional, positive relationships within all levels of a business.
• Self-motivated, confident and emotionally intelligent person
• Strong team player
• Excellent written and verbal communication skills; people know what you want, what you mean, or what you’re asking for.
• Resourceful, flexible and adaptable to changing demands and priorities.
• Willing to share and contribute without an ego getting in the way of doing the right thing.


